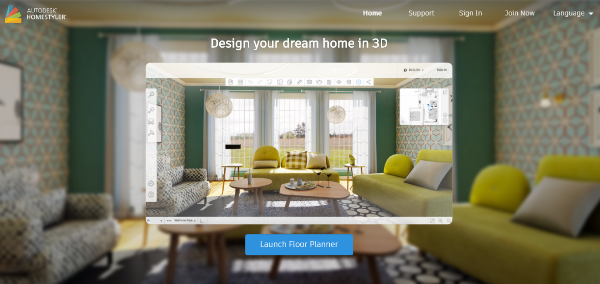What if you could imagine something in your mind and see it live in front of you so that you can decide that how its gonna be after implementing the design. The whole idea can save a lot of effort, money and time in real world when you imagine to design your home in your own way. For interior design and styling a lot of free online virtual room tools are available instead to draw your idea on paper. Your homes reflect your personality and its always helpful to see your ideas live on virtual room tools.
To plan modern room, kitchen, walls etc are slightly challenging task to turn into reality. You have no need to buy any books or tutorials to design the layout of your bedroom, bathroom or gallery. Simply scroll down and read this list of free online virtual room tools that allow you to achieve more than one task at a time. We hope you will like our collection to design your dream house in 2D or 3D mode. These tools also support to your IOS and android devices. Let’s jump into the list to grab these tools today.
7 Free Online Virtual Room Tools:
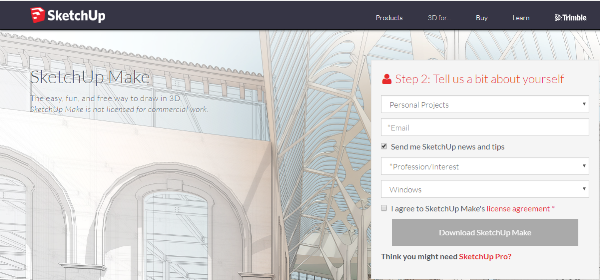
Sketch up is one 3D free online virtual room tools which comes out in both premium and free version. This simplest piece of tool is packed with tutorials to use it. This virtually tool will help you to design a new interior layout.
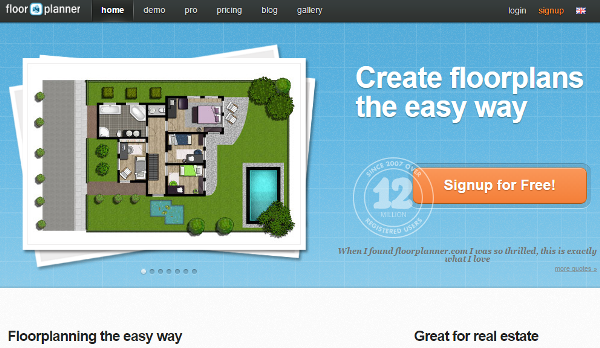
Planning about remodeling floor in your home? Get a one closer step to your dreamy house. Grab this easy to use and free online tool to view your 3D plan. This tool is for you to see the reality result. Your floor will not look only cool but will be class act.
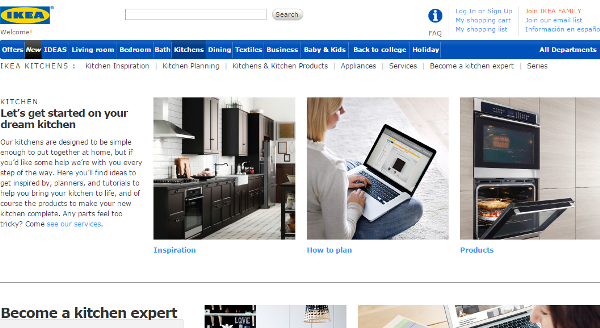
This tool is especially for your modern kitchen. This will help you to design from small appliance to electrical buttons. Ikea will help you to see how much cost/budget can exceed or not. This product will help to take estimate from entering dimensions to window. Browse the link to become kitchen designer expert.
Most of the professionals and designers use this program for planning homes, apartments and offices. Auto desk has user-friendly interface to create wall angles and floor plans. This would also help you to choose appliance, furniture and your idea to turn into realism. You can take printout of your design.
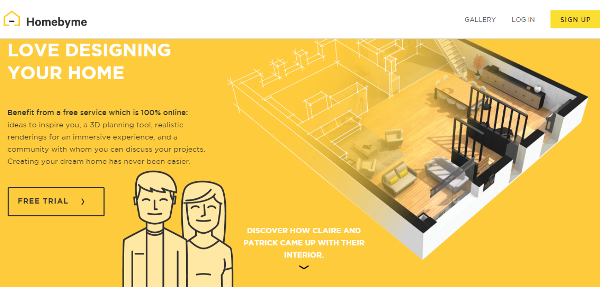
Start 2D planning from floor to appliance with Homebyme which is the one of top free online virtual tools. You can convert your idea into 3D also. This great program is perfect to plan, design and draw your space or dream. Depending on your skills, you can make angled walls also in this program.
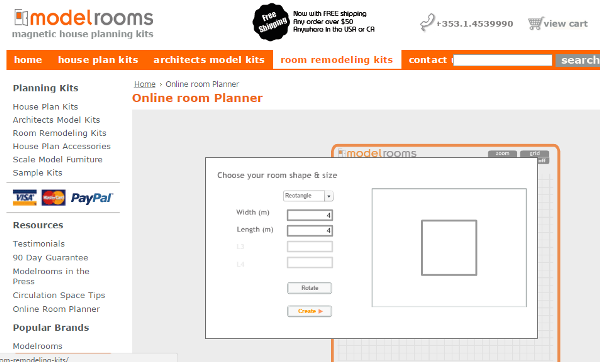
Model room is suite program to design, customize and drawing to plan office space, apartment and even individual rooms. You can change the design and layout of your room until you get satisfy. Enjoy your specification from infinite selection.
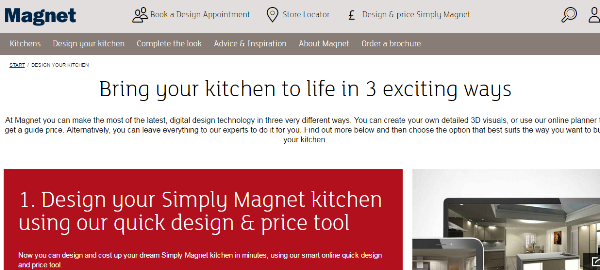
Use digital design technology to plan, design and view your space. This 3D model will help you to make layout of modern kitchen. This easy to use tool will also help you to calculate total cost and then you can take print out.

